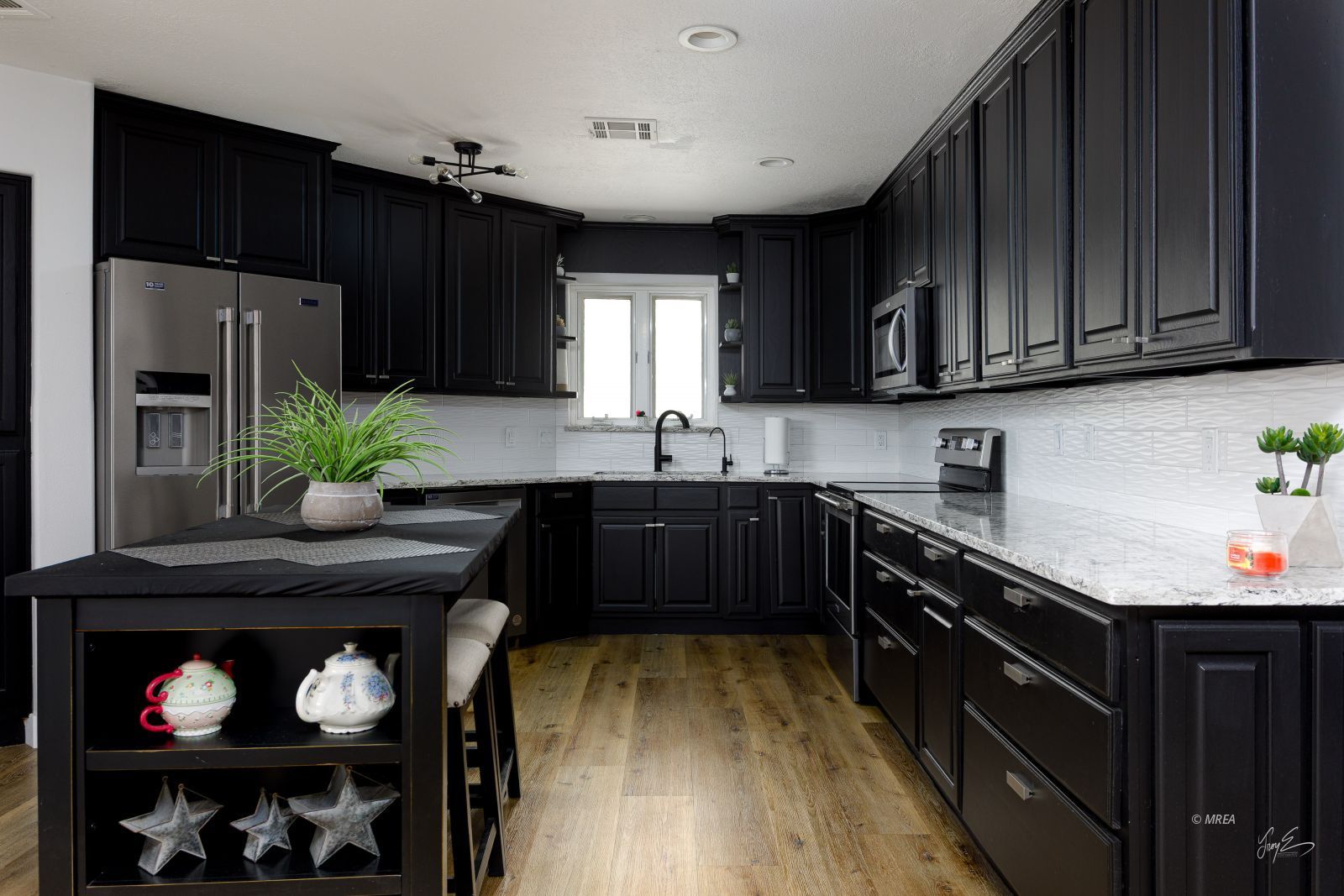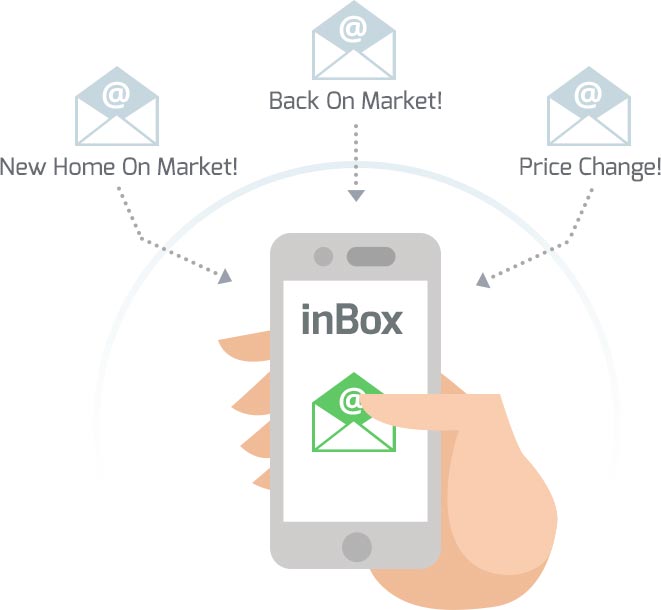
1
of
36
Photos
Price:
$619,000
MLS #:
1126483
Beds:
3
Baths:
3.5
Sq. Ft.:
2776
Lot Size:
0.16 Acres
Garage:
4 Car Attached, Heated, Auto Door(s), Remote Opener
Yr. Built:
1997
Type:
Single Family
Single Family - Resale Home, HOA-Yes, Special Assessment-No
Tax/APN #:
00108711003
Taxes/Yr.:
$2,924
HOA Fees:
$238/month
Area:
North of I15
Community:
Mesquite Vistas
Subdivision:
Crystal Canyon
Address:
414 Crystal Canyon Dr
Mesquite, NV 89027
Stunning Desert Escape with Space, Style & Serenity
This home in a gated community delivers serious functionality and style. With TWO ensuite bedrooms-one on each level-it's perfect for guests or multigenerational living. The remodeled kitchen features black cabinetry, granite countertops, stainless steel appliances, and ample storage. The open-concept main floor flows from the kitchen into a spacious living area and seamlessly connects to the shaded lower patio, making it ideal for entertaining. Upstairs, a large loft with floor-to-ceiling windows captures stunning panoramic mountain views and opens to a large upper deck. Downstairs, step outside to a fenced backyard with 12-foot swim spa and easy-care landscaping. The home also includes a true 4-car garage, fully air-conditioned, with plenty of room for vehicles, toys, and projects. Tucked between the garages is a bonus enclosed room-perfect for a gym, office, workshop, craft room or extra storage. Extras include a 25-ft telescoping flagpole and access to two community pools and clubhouses. Whether you're settling in year-round or escaping for the winter, this home offers space, views, and total versatility.
Interior Features:
Ceiling Fans
Cooling: Central Air
Cooling: Electric
Flooring- Carpet
Flooring- Tile
Heating: Electric
Heating: Forced Air/Central
Vaulted Ceilings
Walk-in Closets
Exterior Features:
Construction: Frame
Construction: Stucco
Deck(s) Uncovered
Fenced- Full
Foundation: Slab on Grade
Gated Community
Landscape- Full
Patio- Covered
Roof: Tile
Sidewalks
Sprinklers- Drip System
Swimming Pool- Assoc.
Swimming Pool- Private
View of Mountains
Appliances:
Dishwasher
Garbage Disposal
Microwave
Oven/Range
Oven/Range- Electric
Refrigerator
W/D Hookups
Water Filter System
Water Heater- Electric
Water Softener
Other Features:
HOA-Yes
Resale Home
Special Assessment-No
Style: 2 story above ground
Utilities:
Cable T.V.
Garbage Collection
Internet: Cable/DSL
Power Source: City/Municipal
Sewer: Hooked-up
Water Source: City/Municipal
Listing offered by:
Ann Black - License# S.0172716 with eXp Realty - (435) 215-5261.
Map of Location:
Data Source:
Listing data provided courtesy of: Mesquite Nevada MLS (Data last refreshed: 05/31/25 3:25am)
- 4
Notice & Disclaimer: Information is provided exclusively for personal, non-commercial use, and may not be used for any purpose other than to identify prospective properties consumers may be interested in renting or purchasing. All information (including measurements) is provided as a courtesy estimate only and is not guaranteed to be accurate. Information should not be relied upon without independent verification.
Notice & Disclaimer: Information is provided exclusively for personal, non-commercial use, and may not be used for any purpose other than to identify prospective properties consumers may be interested in renting or purchasing. All information (including measurements) is provided as a courtesy estimate only and is not guaranteed to be accurate. Information should not be relied upon without independent verification.
More Information

For Help Call Us!
We will be glad to help you with any of your real estate needs. (702) 375-4242

DON'T MISS A NEW LISTING AGAIN!
Sign Up
FREE AUTOMATED EMAIL UPDATES
Sign in to take advantage of all this site has to offer. Save your favorite listings and searches - also receive email updates when listings you like come on the market for free!
*Contact Information is NOT Shared*
Mortgage Calculator
%
%
Down Payment: $
Mo. Payment: $
Calculations are estimated and do not include taxes and insurance. Contact your agent or mortgage lender for additional loan programs and options.
Send To Friend
